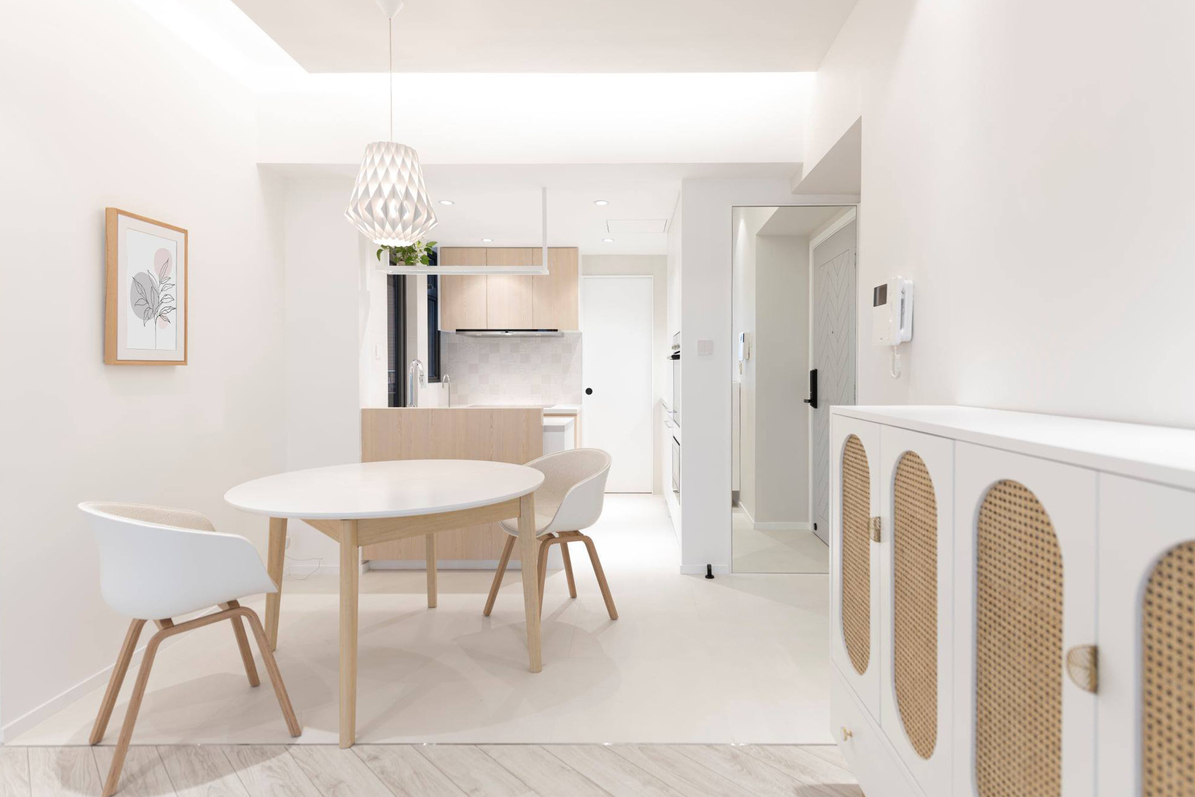YOHO生活 : 窗邊的工作與休閒新體驗
這是位於 Grand YOHO 的一個裝修單位,是一個很愉快的合作經驗,兩位屋主是醫護界朋友,繁忙的工作之下可以會面商議設計的時間有限,但他們很會放手,記憶中只經過幾次會面,就完成了工程項目,出來的效果也使大家感到滿意。
設計單位時我們並不貪心,希望以簡約風格為基礎,做出乾淨俐落的生活空間,少物而不冰冷,帶一點溫馨的感覺就足夠。在間隔方面,我們做了兩個主要改動,先說廚房,我們拆掉廚房牆身,改為開放式廚房,以解決飯廳空間不足的問題,這種客廳長而飯廳短的單位類型很常見,針對這類型單位,我們用了以下的方法解決:
一. 我們選用圓枱,這樣可以善用客飯廳之間的空間,而行動路綫亦會比較順暢;
二. 我們把廚房的地磚伸延到飯廳及玄關位置,令人感到廚房和飯廳處於同一空間;
三. 餐枱旁我們選用了一支特色吊燈(Pilke 36 Pendant),並配上一幅智能藝術畫框(NETGEAR Meural / 可更改圖畫的智能畫框),這個組合成為了客飯廳的焦點。
另一個間格改動,就是把三房改為兩房,頭房暫定為多功能房,有需要時亦可以改建成小朋友房,用雙穀倉門設計,打開了就可以把長走廊的空間加以善用。
亦正因為三房改為兩房的規劃,令主人房空間增加了不少,為了令設計更富連貫性,我們把1.5間房間的窗台,變成了一組長長的窗台書枱,頭尾配置兩支吊燈增加設計的整體性,這樣就可以供兩位屋主各自有一個私人娛樂、溫習、工作、化妝等用途的位置,同時又可把窗台隱藏起來,以增主人房的空間感,選用淺木色的配搭,也可以增添溫暖和諧的感覺。還有其他的設計元素,已在其他文章裡分享過,在此不贅,有興趣的話請參考我們之前的作品及分享。
最後,需要多謝屋主的信任,還把MapOut介紹給其他朋友,十分感激你們,希望你們工作順利,生活愉快。
YOHO Living: A Fresh Experience of Work and Leisure by the Window.
Explore the Grand YOHO apartment, a pleasant journey to work. A pair of customers both work in the medical profession, and with busy daily life, they have limited time to meet and discuss the design. Fortunately, they give us freedom on the design and are willing to let go. We completed the project after several meetings, and they loved the result very much.
Minimalism is our central theme: keeping the living space simple and uncluttered, with fewer things but looking warm and welcoming.We made two significant changes to the layout plan. To start with the kitchen, we removed the kitchen wall, changed it to an open kitchen, and released the dining room space. We add the following details to the design for this typical layout with a long living room and short dining room.
1. Choosing a round table, we can make good use of the space between the living and dining rooms;
2. Using the same type of tiles for the kitchen, dining room and the porch, it feels that the kitchen and the dining room are in the same space;
3. Adding a chandelier (Pilke 36 Pendant) and a smart frame (NETGEAR Meural) next to the dining table, the living and dining room a new focus.
Another significant change is to convert the three-bedroom layout to a two-bedroom layout. The room next to the living room is tentatively designated as a multi-purpose room. It can be converted to a children’s room if necessary. Using a double barn door design, we can make good use of the space in the long corridor.
While having only two bedrooms, the master bedroom becomes more spacious. To make the design more coherent, we merge the two separate windowsills into a window writing desk. At each end of the desk, there are two pendant lights. Jessica and Jason can have their own private place for entertainment, study, work, makeup, etc.We chose a light wood colour for the desk to provide a warm and harmonious vibe. At the same time, the windowsills can be hidden, and the master room looks more spacious.Other design elements have been shared in other articles so we won’t repeat them here. If you are interested, please refer to our portfolio.
Finally, I thank client for their trust and referral. I wish you all the best.
