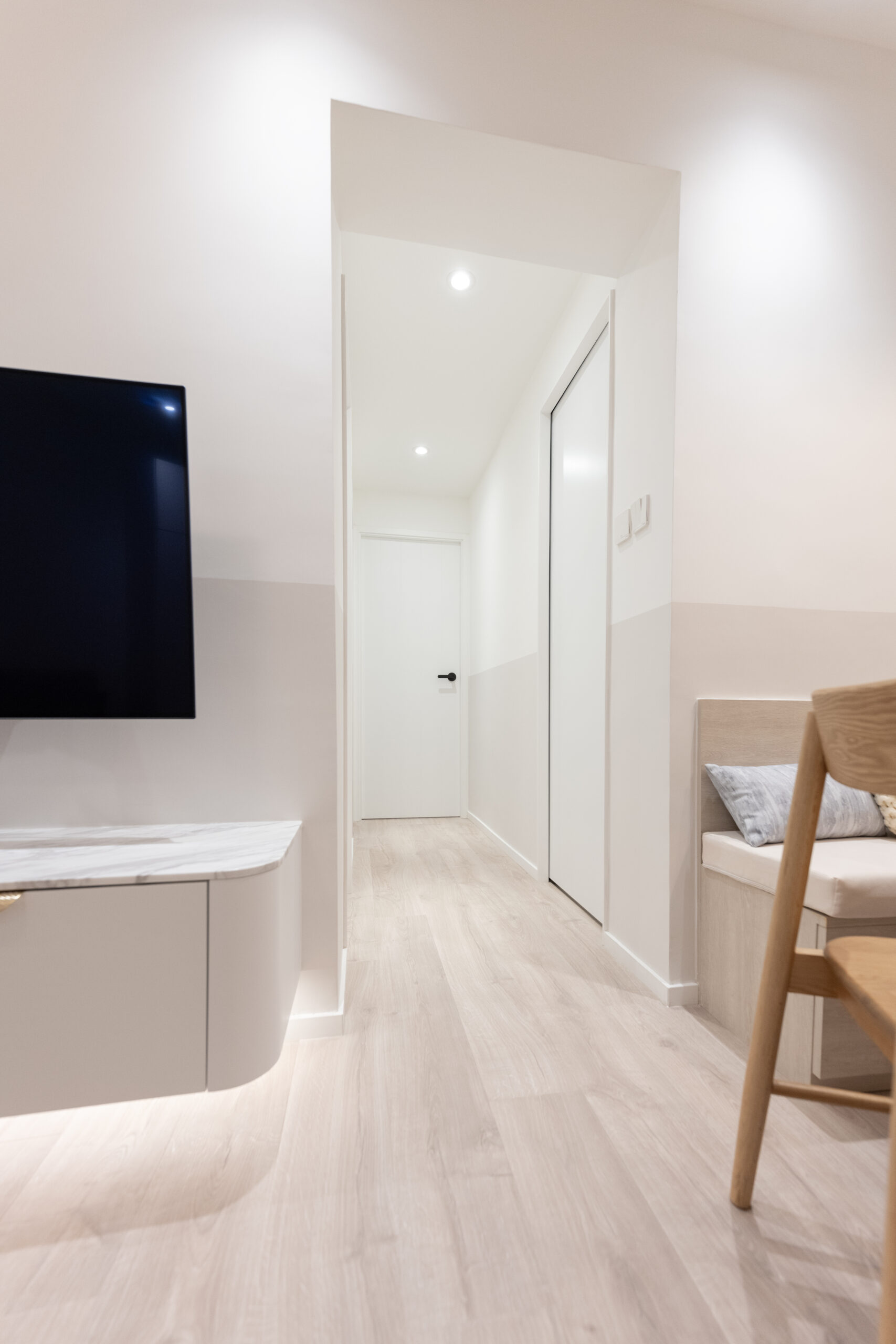海怡半島的創意空間規劃:鑽石形單位案例
海怡半島是南區著名大型屋苑。在這裡,一個590平方呎的鑽石形單位呈現出了一個常見的香港室內設計挑戰。鑽石形單位在香港的舊式建築中並不罕見,它們經常需要巧妙的設計來最大化空間的使用效率。 針對這個鑽石形單位,我們採用了一些圓角設計來平滑和優化空間的利用。這種設計不僅解決了空間的限制問題,還為居住環境帶來了一種現代而舒適的感覺。整個單位的設計風格以北歐為主,主色調為白色,打造出一種清新、明亮的居住空間。 客廳的設計特別引人注目,採用了上部白色和下部淺灰色的分色牆面,這種設計既優雅又時尚,有效分隔了不同的生活區域。考慮到業主的閱讀愛好,我們精心規劃了一個簡潔而舒適的閱讀空間,使其成為放鬆和享受閱讀的理想空間。 廚房方面,我們選用了溫暖的木紋廚櫃,搭配了mutina tiles的TEX系列綠色花磚,這不僅增添了廚房的美感,也營造出一種溫馨的烹飪氛圍。飯廳採用卡位設計,這不僅節省了空間,還增加了額外的儲物功能。 通過與業主的緊密合作和溝通,我們成功地將這個590平方呎的單位轉化為一個既美觀而實用的現代家居,感謝業主信任,祝生活愉快。
Creative Space Planning in South Horizons: Diamond-Shaped Unit Case Study
South Horizons, a renowned large-scale residential estate in Hong Kong’s Southern District, presents a common challenge in Hong Kong’s interior design landscape. Here, a 590 square foot diamond-shaped unit reflects a typical scenario in Hong Kong’s older buildings, where such layouts are not uncommon. These units often require ingenious design solutions to maximize spatial efficiency.
In addressing this diamond-shaped unit, we implemented several rounded design elements to smooth out and optimize the use of space. This approach not only resolved the issues posed by spatial constraints but also infused the living environment with a modern and comfortable feel. The entire unit was designed with a Scandinavian style in mind, predominantly in white hues, creating a fresh and bright living space.
The living room design is particularly noteworthy, featuring a dual-tone wall with the upper part in white and the lower in light grey. This elegant yet stylish design effectively delineates different living areas. Bearing in mind the homeowner’s love for reading, we meticulously planned a simple yet cozy reading space, making it an ideal spot for relaxation and enjoyment of literature.
In the kitchen, we chose warm wood-patterned cabinets complemented by green tiles from the Mutina Tiles TEX series. This choice not only enhanced the kitchen’s aesthetic appeal but also created a warm cooking atmosphere. The dining area was designed with booth seating, saving space and adding extra storage functionality.
Through close collaboration and communication with the homeowner, we successfully transformed this 590 square foot unit into a modern home that is both beautiful and practical. We are grateful for the homeowner’s trust and wish them a joyful life in their newly designed space.
