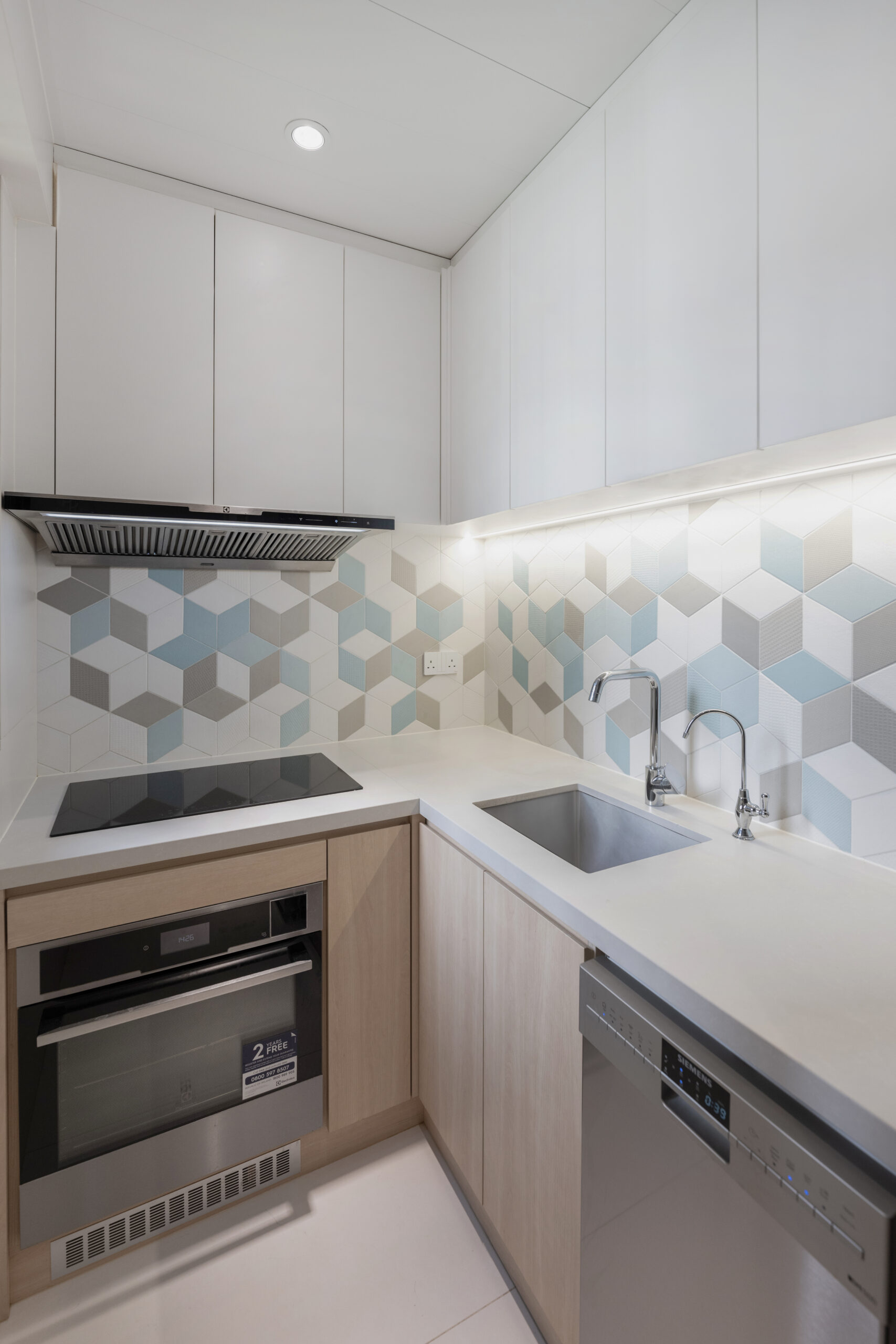美學與功能並重:欣廷軒北歐風格家居之選
在香港這個繁忙的都市裡,醫護界的忙碌程度眾所周知。三年前,在威爾斯親王醫院附近的欣廷軒有一對夫婦決定進行他們的家居室內設計,但因各種原因,當時未能完成拍攝完工相片。如今疫情過後,他們再次找上我談新屋設計,同時亦希望完成這一個未完成的任務。
首先要說的是,他們非常注重保養,即使是三年前的設計,但該設計仍然保持著新淨的狀態。再看看室內設計的細節,整個單位的設計風格偏向北歐風格,主要是淺灰和白色的組合,再加上淺色木紋。由於這個單位的空間不大,我們非常注重空間的利用。全高鞋櫃、餐枱、梳化和電視機被巧妙地排列成一行,既節省空間又不失美觀,而電視機櫃巧妙地隱藏在多功能儲物櫃內,實現了一物多用的設計理念。
另一個亮點是我們如何善用窗戶空間。三角形的窗戶枱位置被改造成坐位,不僅增加了儲物空間,當有朋友探訪時,還可以L型坐著聊天。主人房的設計考慮了儲物需要,地台被升高,成為主要的儲物空間。至於廚房,我們選用了mutina tex系列的藍色花磚,不僅增添了美觀,還提升了細節感。
結束了這次的拍攝,我們都感到非常滿意。他們夫婦可以使用這些相片來做賣樓的宣傳,而我也可以用來繼續推廣我的室內設計服務。這樣的合作真的令人感到非常愉快。
總之,從這次的合作中,我們都學到了一個重要的道理:有時候,時間可以是最好的證明,一個好的設計,即使經過了時間的沖刷,依然能夠歷久常新。
Aesthetics and Functionality Combined: A Scandinavian Choice for Prima Villa
In the bustling city of Hong Kong, the hectic pace of the medical profession is well-known. Three years ago, a couple living near Prince of Wales Hospital in Prima Villa decided to undergo an interior design makeover for their home. However, for various reasons, they weren’t able to complete the photo shoot of the finished design at that time. Now, post-pandemic, they have approached me once again to discuss a new design for their house, while also hoping to complete the unfinished task from before.
Firstly, it’s worth mentioning that they’ve taken great care in maintenance. Even though the design is three years old, it still looks as fresh as new. Looking at the intricacies of the interior, the design style leans towards Scandinavian, primarily blending light gray with white, complemented by pale wood grain. Given the limited space of the unit, we paid considerable attention to space utilization. Full-height shoe cabinets, a dining table, a sofa, and a television are cleverly aligned in a row, saving space without compromising aesthetics. Moreover, the TV cabinet is ingeniously hidden within a multifunctional storage cabinet, truly embodying the concept of multi-use from a single piece.
Another highlight is our smart use of window space. The triangular window sill has been transformed into seating, not only increasing storage space but also providing an L-shaped seating area for guests to chat. The master bedroom design considered storage needs, raising the floor to serve as the primary storage space. As for the kitchen, we opted for blue tiles from the mutina tex series, which not only enhances the beauty but also emphasizes attention to detail.
Upon concluding this shoot, we were all very satisfied. The couple can use these photos for property selling promotion, and I can further advertise my interior design services. Such collaborations are indeed delightful.
In conclusion, from this collaboration, we’ve learned a crucial lesson: Sometimes, time is the best testament. A good design, even when tested by time, can remain evergreen.
