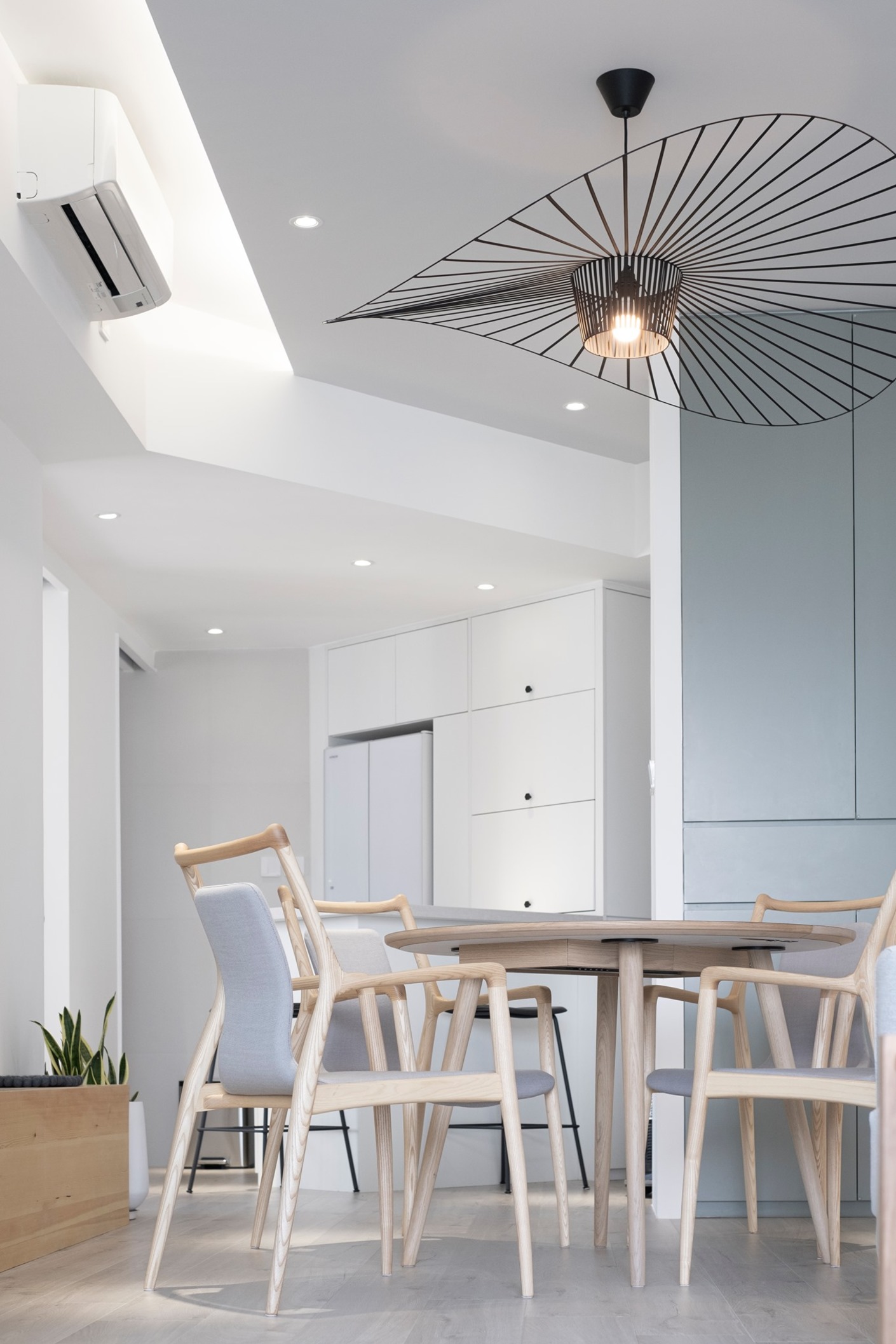海之戀潮汐之美 : 極簡輕工業風
首次踏進這單位,我已被窗外美麗的海景牽引,心想,這單位不用太花巧的設計、裝飾,就讓這海景成為房子的焦點吧!與客人商議設計的過程中,他們也十分認同這想法,就這樣,我們展開了探索「極簡主義」之旅。
據我的設計經驗,在香港要做到單純的「極簡主義」,十分困難,除了受單位面積所限外,更難是遇到真正認同簡約主義的客人,他們要願意調整自己生活習慣,以配合簡約主義的教條。理想的室內設計,並不單單是完工後拍攝一輯完工相,我希望居住在設計單位的朋友,能真正享受到理想中簡約的生活空間,為此,我致力在設計風格與客人生活習慣間取得平衡。
這次室內設計風格以「極簡主義」為主題,我加入了工業風和一些植物原素,目的是添點能量和大自然的靈氣,補足了「極簡主義」設計中稍欠生命力的場景。
為營造簡約效果,全屋房門均為暗門或趟門,隱去了門框的綫條。先到客廳,我們利用假天花和上下兩條反燈槽,隱藏了廳內礙眼的橫陣,再以松木製的兩個長形電視櫃和儲物櫃,提升大自然氣息,配以一支 Vertigo Pendant 吊燈,映照着手工精緻的實木圓枱與餐椅組合,讓大廳看起來更平靜、簡約、自然。
踏進主人房,你會發現洗手間的門與訂製的全高衣櫃連成一體,這個設計,簡化了房內綫條,讓房間更工整,亦令衣櫃看起上來更大體。
屋內兩個洗手間均以工業風作主調;廚房為配合簡約風格,以白色為主,當客人考慮應否做開放式廚房時,我提供了一個嶄新的方案,中間落墨,既保留部份煮食位置,不拆掉牆身,另把部分廚房間隔打通,把納入客廳範圍的部份,設計成一張吧枱,建構出一個享用早餐的空間,而間隔上方亦設有全高儲物櫃加強收納。這樣,既保留了廚房原有的功能,又擴闊了客廳的視覺。
最後為大家介紹位於客廳旁的多功能室,室內靠窗放置了一個可坐矮櫃,客人閒時可享受日光、悠然地坐着看書,小朋友亦可以此作舞台,盡情嬉戲。多功能室利用趟門作分隔,趟門關上後自成一角,即變身成為客房。
Love of the Ocean & Beauty of the Tides : Minimalist Light Industrial Design
Once I came into the flat, the impressive sea view deeply attracted me. “Minimalism” ran into my mind, clean lines, reductive, uncluttered, monochromatic, simplicity was the perfect match, and let the sea view become the focal point of the flat. After a detailed discussion with Dickson and Joanna, we were on the same page, and we started exploring “Minimalism”.
According to my design experience, it is challenging to achieve “minimalism” in Hong Kong. In addition to the limitation of space, it is even more challenging to find customers who genuinely agree with minimalism. To match the dogma of minimalism, they must be willing to adjust some of their living habits. As a designer, my responsibility is to ensure our client can enjoy the living space, so I am committed to striking a balance between their living habits and design.
Using “Minimalism” as the central theme, some may find it is lack of vitality. So I added some plant and industrial elements to enhance the energy level and the aura of nature.
To create simplicity, we used hidden or sliding doors to conceal the door linings. When we came to the living room, we used fake ceilings and two reverse light troughs to hide the obnoxious beam. And we used a pine TV cabinet and a storage cabinet to build a natural atmosphere.
On the ceiling of the dining room, we installed the Vertigo Pendant chandelier to spot out the exquisite handmade solid wood round dining table and chairs, making the dining room look calmer, simple and natural.
Stepped into the master room, could you found my little trick? I integrated the bathroom door with the custom-made full-height closet. This design simplified the lines in the room, made the room tidier, and the closet looks larger.
For the toilets, we used an industrial style; the kitchen’s colour tone was mainly white to match “Minimalism”. When my clients were struggling whether to make an open kitchen or not? I provided them with an out of the box solution.
We kept the wall for the cooking area, and we built an open bar counter between the kitchen and living room. They could use the bar for breakfast and the full-height cabinet next to the bar for storage. In this way, we preserved the original functions of the kitchen and expanded the vision of the living room.
Finally, next to the living room, it was the multi-function area. I put a low cabinet near the window, so my clients could enjoy the daylight, sit and read a book leisurely. Their child could also use this as a stage for fun.
With the sliding door, we could separate the multi-function area from the living room and use it as a guest room.
