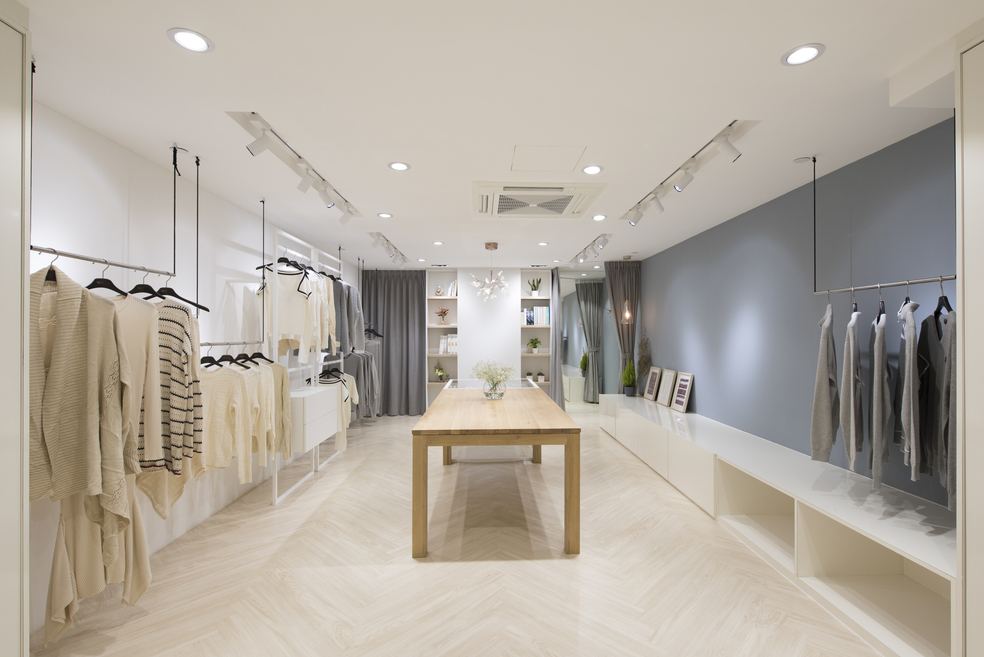從工作坊到展示室 : 室內設計與公司策略的同步
位於新蒲崗的工業大樓內,隨著公司策略的轉型,我們有幸將一個傳統的製衣工坊轉化為一個潔净的時裝展示室。這不僅僅是空間的轉變,更是室內設計與公司策略同步的結果。從北歐設計的簡約和優雅美學中汲取靈感,此展示室巧妙地將周圍的原始工業元素與北歐室內設計的寧靜簡單性融為一體。在一座與服裝工藝深深相連的辦工室內,我們打造出一個479平方呎的獨特空間,不僅為了展現時尚之美,更是為了體現公司由工作坊至展示室策略的升華。
From Workshop to Showroom : Synchronizing Interior Design with Corporate Strategy
Nestled within an industrial building in San Po Kong, we had the privilege to transform a traditional garment workshop into a sleek fashion showroom, echoing the company’s strategic evolution. This change is not just about space but also symbolizes the synchronization of interior design with corporate direction. Drawing inspiration from the minimalist and elegant aesthetics of Nordic design, this showroom skillfully integrates the surrounding raw industrial elements with the serenity and simplicity of Nordic interiors. Within a space deeply rooted in garment craftsmanship, we’ve crafted a unique 479 sqft area that not only showcases the beauty of fashion but also embodies the company’s transition from workshop to showroom.
