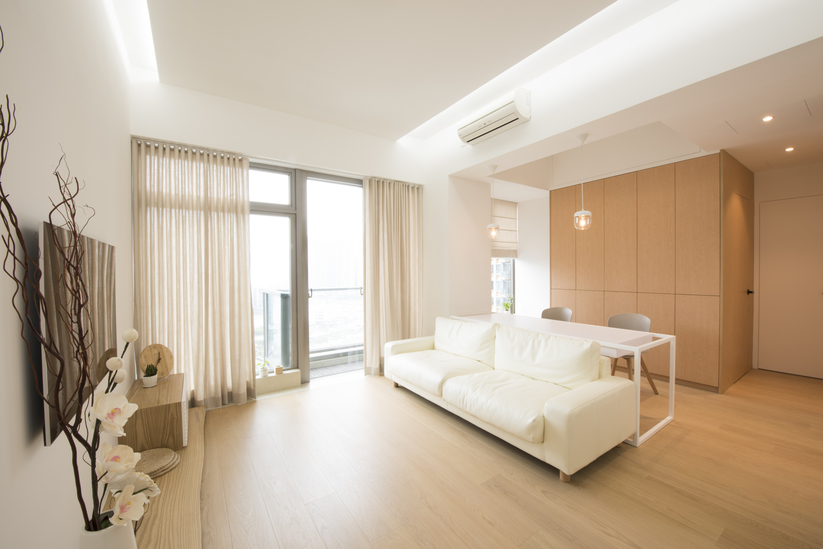簡約主義: 追求真正的生活價值
簡約主義(Minimalism)可說是永恆不滅的設計風格,看似簡單、無為的空間,設計師其實花了不少心思,多一分少一分效果都會截然不同,這次我們與戶主一起「斷捨離」,還原空間最簡潔、明淨的一面。
設計家居首先從間隔入手,我們把近客廳的細房拆掉,變成開放式工作間,此舉可連貫客廳和工作間兩區,令空間感提升;而將書桌放置在沙發背後,則可讓戶主在書桌工作時,也可看到電視。另外書桌與餐桌高度一致,可移動或合起來,方便家庭或朋友聚會。
工作間背後的木紋飾面櫃,轉彎伸延至走廊,並隱藏了房門,以簡化不必要的線條。從側面看就像家中設置了一個小木盒,加上房門一邊的斜線坑紋,為「小木盒」帶來玩味。飯廳亦找到一組儲物櫃,櫃門以不規則的闊度間劃,為沉悶的白調帶來節奏。細心留意,全屋房門都不設門框,並採用隱藏式設計,令整體空間更「白璧無瑕」。
我們特別以一塊長 3 米的厚身實木板,代替傳統的影音櫃,其不規則的流線型態,在一室工整、現代的線條之中,注入了原始、輕鬆的味道。
燈光設備亦以簡練的方法處理,從客廳至飯都不設吊燈或射燈,反而在天花四周設置燈槽,讓一大片的純白天花更一氣呵成。燈光色調方面,客飯廳用上白光,而工作間及走廊則採用黃光,目的是以色溫氣氛,低調地劃分不同區域。
主人房延續了居室的簡約設計,芬蘭製的橡木地板伸延上床頭板,整體效果更一致,亦讓戶主休息時有被暖意包圍的感覺。此外,把衣櫃升高並在衣櫃下方加設燈管,則令大型櫃身有如懸浮在半空般,空間感自然大大提升。主人房浴室在橫直線條之中,加入一面圓形鏡子,加上背後的燈光效果,及在木材面板的襯托下,剛強的線條都變得柔和。
在室內設計過程中我們常思考要加入什麼?今次剛剛相反,不斷思考有什麼可以隱藏甚至捨棄,感謝屋主 Jerry 和 Elaine 的信任,希望你們在這個家生活愉快。
Minimalism : Pursuing the True Value of Life
Minimalism can be considered as an eternal interior design style. A tiny bit more or less makes great differences. Designers need to pay particular attention on details to create space that looks seemingly simple and neat. We have invited our clients to “Dai Sha Ri” with us this time. Let’s see how we refuse, dispose, and leave the succinctness to our place.
Space allocation is essential for interior design, which we always start with. We took down all walls of a small room, and turned this open area into a working place connected to the living room. This is the transformation to make the place appear more spacious. Putting the desk behind the sofa allows our clients to see the TV while working. To facilitate gatherings, we made the desk and dining table with the same height for easy combination.
A corner base cabinet functions as the backdrop of the working place. With the connection of its simple straight lines and same wood grain patterns on the wall, we artfully hid the bedroom door inside this playful little matchbox. A storage combination with irregular-width doors is found on the living room, that we can see how contrasts give a lively rhythm to the concise tone of the design. All doors are unframed and hidden to further develop the pure and precious theme. Abandoning traditional audio cabinet, we choose a 3-metre streamlines solid wooden shelf to create a diversity of elegance and dynamic, which helps to infuse a relaxing atmosphere into this neat and modern design.
Lighting is also equipped in a concise way. You won’t find pendants nor spotlights from the living and dining rooms. Instead, a light trough is installed around the whole ceiling to make the steady white tone lighting. Different from the living and dining room, yellow lighting is applied in the corridor and working place to create warm and modest atmosphere.
The master room shares the same minimalist design. We floored the master room with Finnish oak boards, and let it extended to the bed headboard, so as to create the feeling of warmly embracing by the nature. Heightening the wardrobe and adding light tubes at the bottom, we made this huge one feel light like suspending. A round mirror with back lighting is chosen for softening the strong lines in the master bathroom, which goes perfectly well with the wooden panels.
People might think that interior design is the process of installation. It is partially true. We have demonstrated the skill of hiding and even abandoning this time, and hope you like our design.
Thank you Jerry and Elaine for their trusts. Mapout wishes you a joyful and sweet home.
