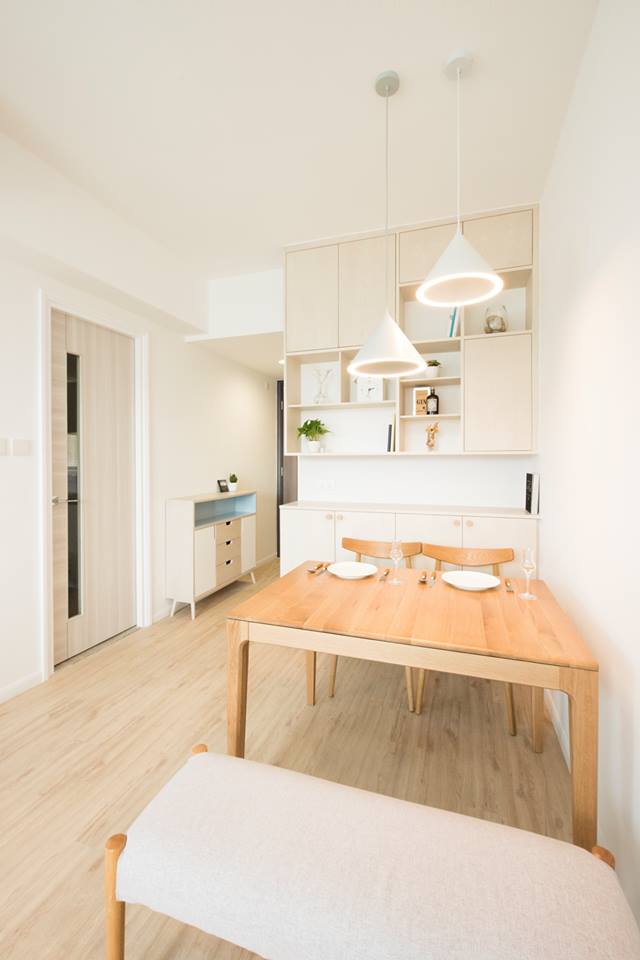善用空間 : 發掘北歐風格的和諧
當我們在元朗的427平方英尺單位裡踏入,最常受到客戶的詢問是:“如何讓客廳更加寬敞?”傳統上,由於結構和功能性的考量,我們無法輕易地拆除所有隔牆。然而,我們意識到,即使我們無法物理上拓寬客廳與房間之間的空間,我們仍然可以透過巧妙的設計使之在視覺上更加一體。
於是,我們決定在客廳拆除一段牆,並使用半高的儲物櫃、玻璃窗、玻璃門和捲簾來進行區隔。這種設計讓我們在客廳中不僅可以感受到房間的空間感,還能欣賞房間內部和窗外的景色,同時也沒有失去房間的私密性和功能性。我們特意採用了北歐的設計語言,並選擇在房間內創建了一道特色牆。這不是常見的電視背景牆,而是一幅藝術品,讓人從客廳透過玻璃窗欣賞,增強了空間的連續性。反觀客廳,我們選擇了白色和淺橡木色調,營造出一個平靜和柔和的氛圍。
我們非常感謝客戶對我們的信任,賦予我們這次的設計自由度,讓我們得以呈現這種完美結合的空間。
Optimizing Space : Unearthing Harmony in Nordic Design.
Upon entering this 427 sqft unit in Yuen Long, a question we frequently encounter from clients is, “How can we make the living room appear more spacious?” Conventionally, due to structural and functional reasons, we can’t simply remove all the dividing walls. However, we realized that even if we can’t physically expand the space between the living room and the bedroom, we can still enhance their visual cohesion through smart design.
Hence, we decided to partially remove a wall in the living room, opting for a combination of a half-height cabinet, glass windows, glass doors, and blinds as a delineation. This design allows one to experience an extended spatial feel of the bedroom while in the living room, offering views into the room and the world outside the windows, without compromising the bedroom’s privacy and functionality. We intentionally adopted a Nordic design palette, creating a feature wall inside the bedroom. Instead of the usual TV backdrop, this becomes a visual centerpiece, inviting appreciation from the living room through the glass, thus emphasizing the continuity of space. Conversely, for the living room, we chose a calming blend of whites and light oak tones, cultivating a serene and gentle ambiance.
We are deeply grateful to our clients for placing their trust in us, allowing us the creative freedom to bring forth this harmoniously blended space.
